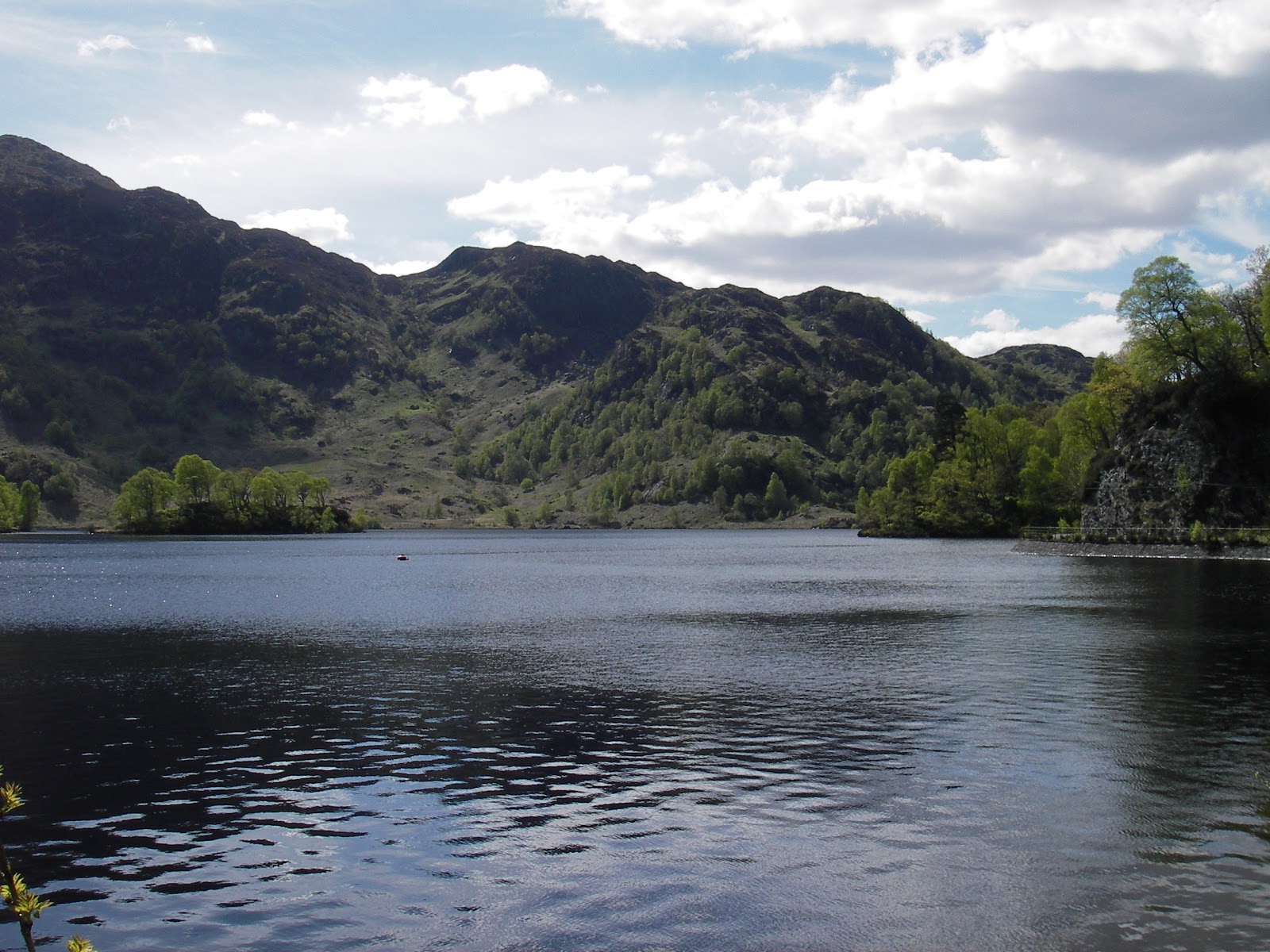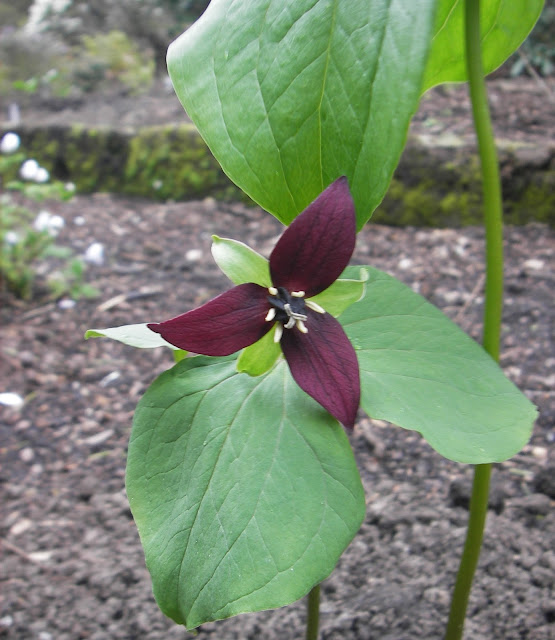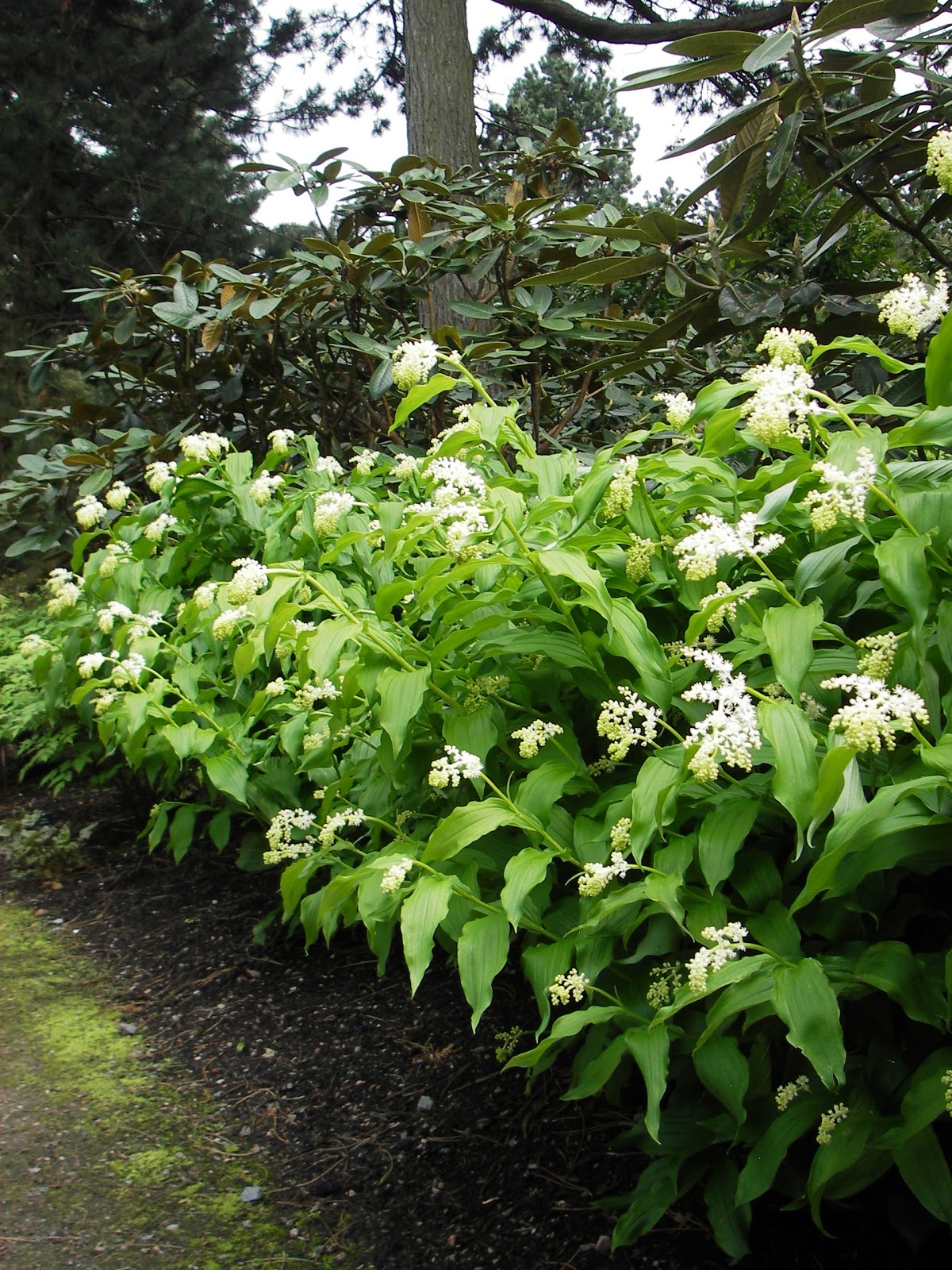The new alpine house at RBGE is in its final stages of construction. The house is designed to maximize air circulation, while minimizing the amount of rainfall the plants inside the house will get. The design mimics the conditions a plant might experience if it is growing under an overhang on a cliff for example. The new house is unique because it aims to display plants in a more natural design, rather than the traditional display where pots are placed in a sand bed in a greenhouse-type structure.
Inside the new house is a small tufa outcropping about two feet high, a pathway, and a tufa wall. All the tufa was brought in from Germany. Currently gardeners are planting into the hundreds of holes that are drilled into the tufa wall. Each tiny plant is then secured with a bit of clay and a piece of rock. These plants are being covered with a thin sheet of row cover until they acclimate to the higher light conditions.
Outside the house there is a larger bed with tufa. Plants will be planted into holes in the tufa out here, but will also be planted into the soil. Gravel was mixed into the topsoil to add more drainage. The display is centered around a small waterfall and pond.
In between the main path and the alpine house, I helped to lay a new bed of turf. One thing I’ve noticed about the turf in the rock and alpine areas is it is cut very short using a reel mower. I was surprised to see this because it looks like grass you would find on a golf course, but it’s kept this way simply for aesthetics. Edges are also kept very clean and straight here. In order to create a straight edge on this new bed, we first built the edge up above the surrounding pavers. Pieces of sod were laid grass-side down around the perimeter, which puzzled many passing visitors! The interior was then filled with topsoil to create a level bed for the sod. Laying the sod took a while, as the bed was curved on one side.
The Alpine and Rock Gardens Supervisor, John Mitchell, aims to open the alpine house in the next week. I feel very lucky to be here to experience some of the construction process!
 |
Traditional alpine house on right, with new alpine house in background
|
 |
New Alpine House
|
 |
| Alpine troughs |
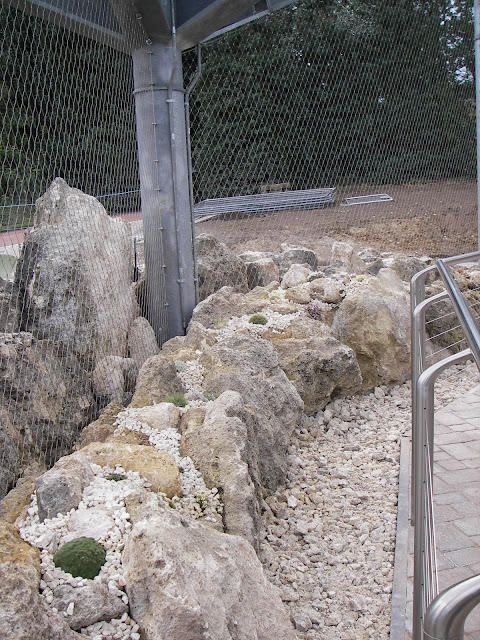 |
Tufa outcropping inside house
|
 |
Tufa wall with row cover to protect plants from the higher light conditions
|
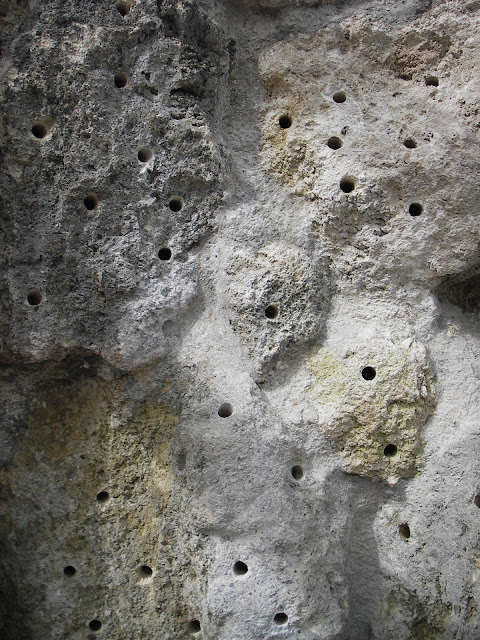 |
Closeup of tufa wall with planting holes
|
 |
Plant in its new home in the tufa wall
|
 |
Exterior bed with Cypripedium orchids
|
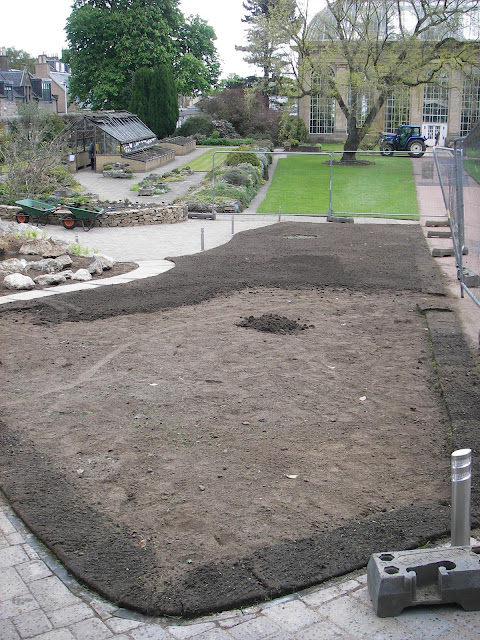 |
Turf bed with a sod edge and partially filled with topsoil
|
 |
Laying the sod
|
 |
Finished!
|








